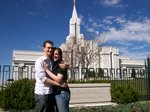Categories
- photo journal (10)
- VT handouts (1)
Archives
Our house!!!!
Here some pics!! Long story short... While we were about to close on another house (way too high for what it was worth), my brother-in-law, Josh, called us to come to an auction. Everything was being auctioned off, including the house. And we were the highest bidder!! (Which wasn't much, YAY!!) Well... we started working on the house a week after we bid on it. (the other house, both parties signed an agreement to break contract, SWEET!) We FINALLY closed August 30, 2010!!! This house now belongs to US! It is kind of hard to explain with pictures. Our new home has 2 car garage, 3 bedrooms, 4 bathrooms, 3 living areas (2 fireplaces), a mud room, sun room, a HUGE pantry, and a beautiful fenced back yard. And we live on a dead end street, which we live on the dead end part. We are so blessed!!
So I dont have a front view of the home, but I will some time.
As you walk into the front door, to your left in this beautiful room. This will be our formal living room/ piano room.
After the living room there is a stair case that leads to the basement.
I haven't taken pics of it. But it is split into 2. At the end of the stairs to the RIGHT is another living space with one of the fireplaces. To the LEFT there is a door and it leads to the "John Deer" room. Basically it another LONG garage where most place put riding lawn mowers and tools. It is the length of the up stairs and has one of the bathrooms and an extra workshop space.
This will be my very own Photography Studio!! Lights and ALL. I am STOKED!
If you go straight through the front door, through the entry way you will run straight into the Family room. (ALL PANELING!!) We are taking off the paneling as you can see on the right. That wall is the wall connected to the stair case; we are making it into a half wall to reconnect the basement to the whole house. ;)
The kitchen is connected to the family room.
Pass the kitchen is the mud room (which connects to the garage and a the door to the sun room), then the laundry room, then the pantry.
Here is the hall to all the bedrooms. When you are coming through the front door, instead of going to the family room (and directly in line with the door the basement) you take a right the hall leads to bedrooms. First door on Left is the bathroom, and the 2nd is the Master w/ a bathroom. First door on right is the guest/ playroom. then there is a 2nd door hiding on the right and that is Alyvia's room. ALL rooms are BLUE!! YUCK and this wall paper seriously! YUCK, YUCK!
*all these pictures are previous to closing 5 Aug 2010
Here are some updates.
This is the entry way where the formal/ piano room meet. We have torn out the columns and half walls. Here is Josh tearing them out!
Here he is putting up the new wall!
Tada!!
We took of ALL the wall paper and we started kilzing and next painting. ;)
Taking down all the paneling. lots of hard work.
Here is our sweet baby girl, just waiting patiently for her new home coming all together.
* these pics are all taken between Sept 20-26 2010
Our goal is to at least move in to the house by Nov 1! And then continue to work on all the little details.
I will update you soon on the rooms we have painted.
Subscribe to:
Comments
(Atom)




















